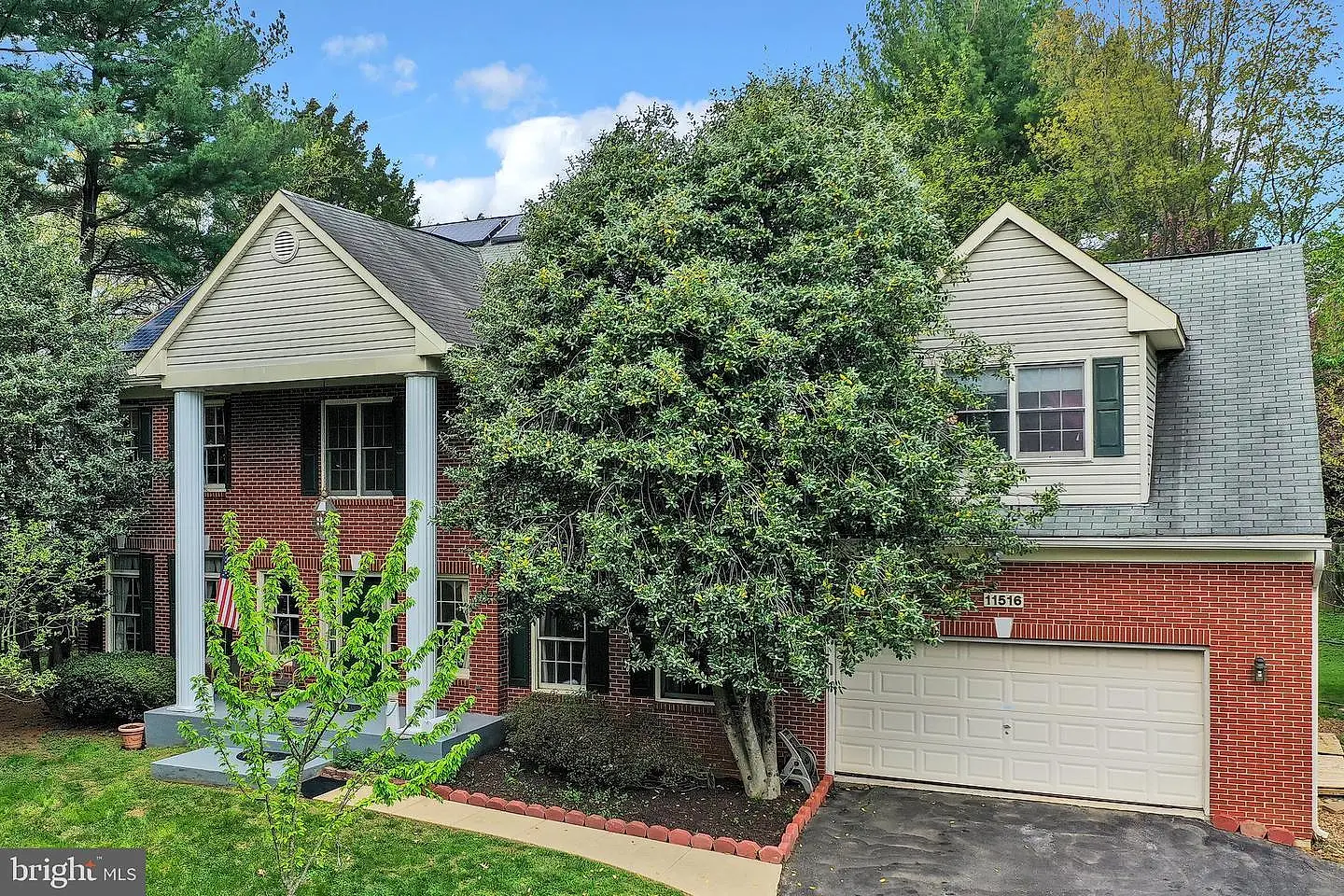11516 Darnestown Road Gaithersburg, MD 20878




Mortgage Calculator
Monthly Payment (Est.)
$4,791Discover unparalleled elegance in this regal brick colonial estate, nestled on an elevated lot in the exclusive enclave of Quince Orchard Knolls in North Potomac. Immaculately maintained by its long-time owners, this home seamlessly combines luxury, comfort, and convenience. As you approach, a large driveway with space for six cars welcomes you. A majestic cherry tree lines the pathway to the stately front porch, setting a tone of grandeur. Inside the impressive foyer, a gleaming hardwood floor graces the elegant living room, a spacious office study and a magnificent family room with soaring ceilings and a warm fireplace that is perfect for unwinding after a long day. The recently updated eat-in kitchen is a chef's delight, featuring tray ceiling, new LVP planks, a center island, breakfast nook with a bay window, ample cabinet space, and sparkling stainless steel appliances. The main floor also offers a separate dining area, ideal for hosting intimate dinners or grand gatherings and windows that bathe the space in natural light. A French door offers easy access to the backyard, complete with a canopied gazebo and a private fenced yard adorned with blooming fruit trees and fire pit. The upper level impresses with LVP flooring throughout. The primary owner's suite, crowned with a tray ceiling and walk-in closets, boasts a fully updated bathroom featuring a walk-in shower and a luxurious jacuzzi, offering a private retreat. Four generously sized guest bedrooms (with wall HVAC units) and full baths ensure comfort and convenience for the entire family. The expansive walk-up lower level is fully finished, complemented by two spacious bonus rooms, a full bathroom, and an easily set-up multi-media conference room, providing an ideal space for guests or extended family. Further enhancing the home's appeal, new HVAC (2016) and solar panels (2016) ensure energy efficiency year-round. Conveniently located, this home offers easy access to Shady Grove Metro, bustling Kentlands theaters, shops, and dining venues, Rio entertainment complex, Downtown Crown, and major commuter routes I-270 and ICC-200. Don't miss this rare opportunity to own a piece of luxury in Quince Orchard Knolls. Schedule a showing today and experience the comfort, elegance, and convenience this beautiful colonial home has to offer!
| 9 hours ago | Listing updated with changes from the MLS® | |
| 2 weeks ago | Listing first seen online |

The real estate listing information is provided by Bright MLS is for the consumer's personal, non-commercial use and may not be used for any purpose other than to identify prospective properties consumer may be interested in purchasing. Any information relating to real estate for sale or lease referenced on this web site comes from the Internet Data Exchange (IDX) program of the Bright MLS. This web site references real estate listing(s) held by a brokerage firm other than the broker and/or agent who owns this web site. The accuracy of all information is deemed reliable but not guaranteed and should be personally verified through personal inspection by and/or with the appropriate professionals. Properties in listings may have been sold or may no longer be available. The data contained herein is copyrighted by Bright MLS and is protected by all applicable copyright laws. Any unauthorized collection or dissemination of this information is in violation of copyright laws and is strictly prohibited. Copyright © 2020 Bright MLS. All rights reserved.


Did you know? You can invite friends and family to your search. They can join your search, rate and discuss listings with you.