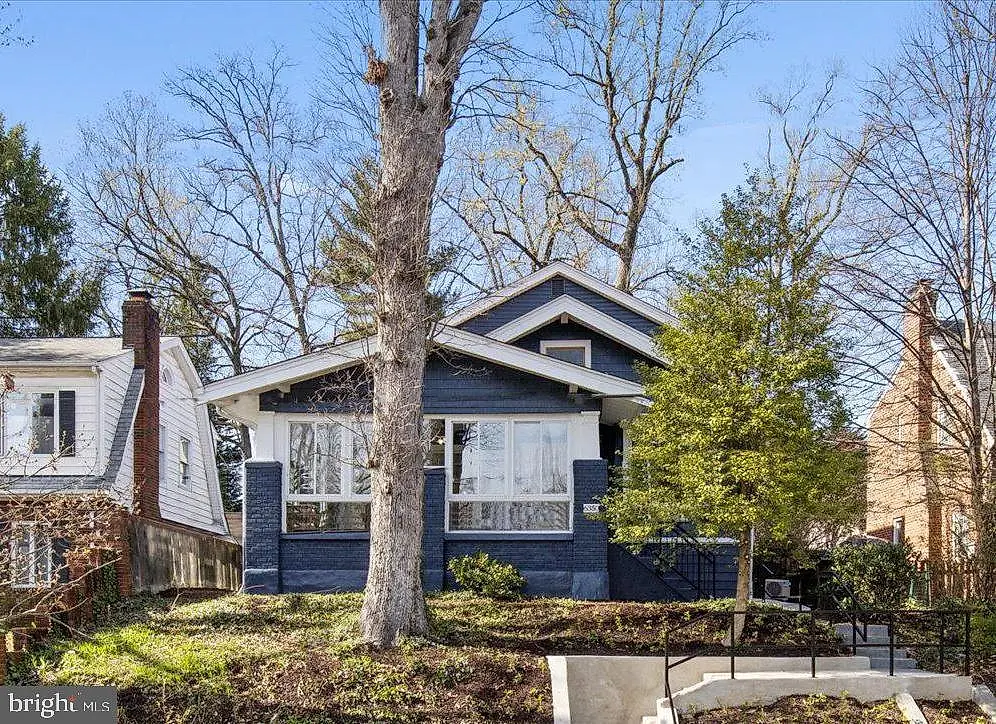6350 31st Street NW Washington, DC 20015




Mortgage Calculator
Monthly Payment (Est.)
$7,158Stunning craftsman chic in the heart of Chevy Chase, DC. Believed to have originated as a Sears kit home "Walton" model, this attractive bungalow has been enhanced and expanded for today's living. The inviting year-round enclosed front porch room - that you'll want to live in! - sets a pleasant tone throughout the home, featuring lofty ceilings, elegant wood floors, many charming original details and gorgeous views. The main level boasts a spacious living room, a separate dining room, a brand-new eat-in kitchen, and access to the rear deck. It includes two bedrooms (staged as a family room and office) and a large, updated hall bath featuring Carrera marble and white subway tile. On the upper floor, discover a spacious primary bedroom addition with a deluxe ensuite bath and walk-in closet, an additional bedroom, and a hall bath. The lower level, accessible through a separate entrance, presents an ideal in-law or au pair suite. It also offers a recreational space, a kitchenette, a third full bath, three additional rooms, ample storage, and a laundry room. Outside, unwind on the private rear deck overlooking the low-maintenance fenced yard. Located on a quiet, tree-lined street in the sought-after Barnaby Woods neighborhood, just a stone's throw from the prime amenities of Chevy Chase - including schools (Lafayette/Deal/Jackson-Reed), parks, playgrounds, shops, and restaurants - this home is conveniently located to enjoy the many perks of the neighborhood. Commuting is also a breeze, with a bus stop to the Metro just two blocks away. Ready for you to move right in!
| 3 hours ago | Listing updated with changes from the MLS® | |
| 2 weeks ago | Listing first seen online |

The real estate listing information is provided by Bright MLS is for the consumer's personal, non-commercial use and may not be used for any purpose other than to identify prospective properties consumer may be interested in purchasing. Any information relating to real estate for sale or lease referenced on this web site comes from the Internet Data Exchange (IDX) program of the Bright MLS. This web site references real estate listing(s) held by a brokerage firm other than the broker and/or agent who owns this web site. The accuracy of all information is deemed reliable but not guaranteed and should be personally verified through personal inspection by and/or with the appropriate professionals. Properties in listings may have been sold or may no longer be available. The data contained herein is copyrighted by Bright MLS and is protected by all applicable copyright laws. Any unauthorized collection or dissemination of this information is in violation of copyright laws and is strictly prohibited. Copyright © 2020 Bright MLS. All rights reserved.


Did you know? You can invite friends and family to your search. They can join your search, rate and discuss listings with you.